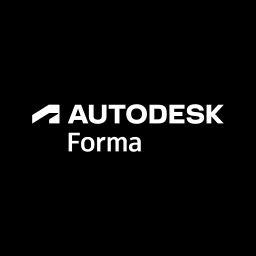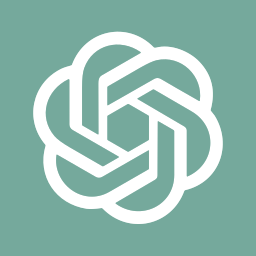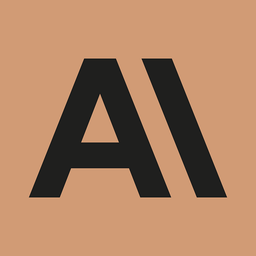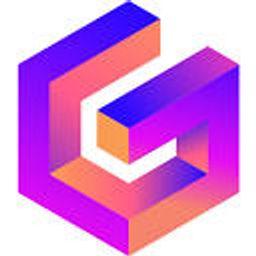
Autodesk Forma
Overview
Autodesk Forma is a cloud-based platform designed for architects, urban planners, and real estate developers working on the early stages of building design and planning. It leverages AI to provide rapid analysis and insights based on contextual data, helping users evaluate multiple design options against environmental factors, zoning regulations, and other site conditions.
The tool simplifies complex workflows involved in site selection, conceptual massing, and analysis. Key strengths include its ability to quickly generate and analyze design alternatives, assess factors like solar potential, wind impact, noise levels, and pedestrian comfort, and collaborate with stakeholders. By automating data aggregation and analysis, Forma aims to enhance efficiency, reduce risks, and enable better-informed design decisions from the project's outset.
Key Features
- AI-assisted conceptual design studies
- Automated site analysis (solar, wind, noise, microclimate)
- Contextual modeling based on real-world data
- Rule-based evaluations (e.g., zoning setbacks)
- Parametric design adjustments
- Collaboration tools
- Integration with Autodesk Revit for seamless transition to detailed design
- Data-driven decision support for early-stage planning
Supported Platforms
- Web Browser
Integrations
- Autodesk Revit
Pricing Tiers
- AI-powered site analysis and evaluations
- Generative design studies
- Automated environmental analysis (sun, wind, noise, microclimate)
- Contextual data modeling (terrain, buildings, roads)
- Integration with Autodesk Revit
Get Involved
We value community participation and welcome your involvement with NextAIVault:










